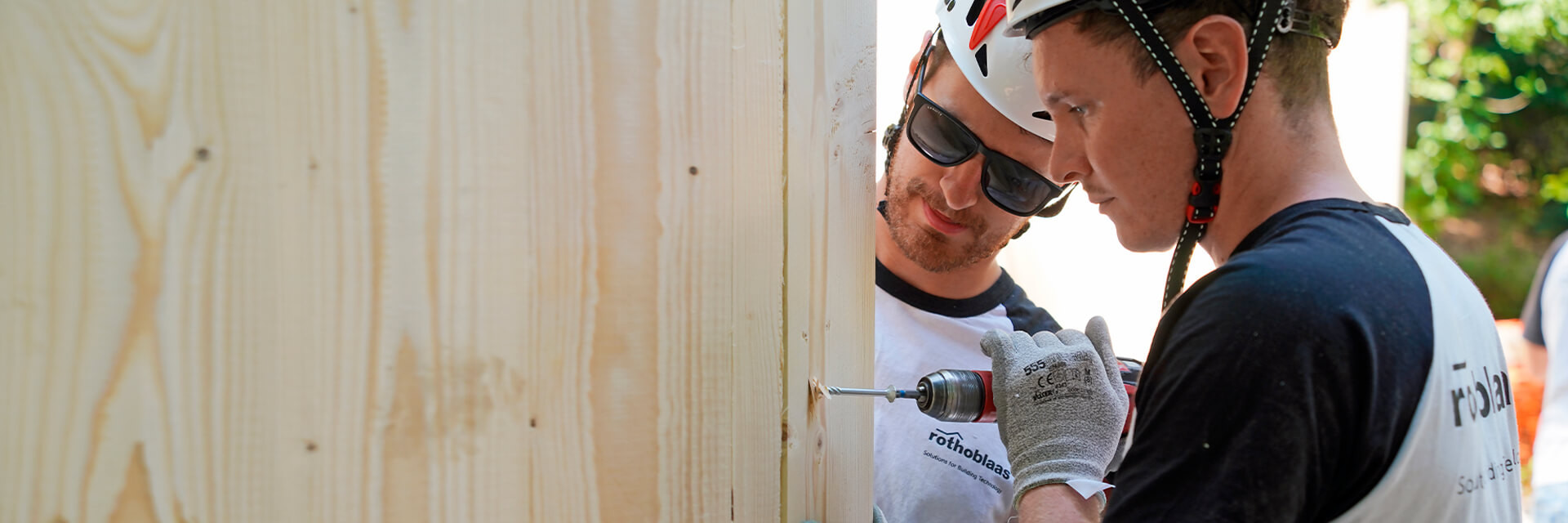
THEORY IN PRACTICE
The phases of timber construction using a full-scale model (Focus Water & Fire)
Up to 20 days before course start: 100% refund
From 19 to 10 days before course start: 50% refund
Up to 9 days before course start: no refund
Information
The goal is to learn how to build a timber structure in a workmanlike manner, to learn and practice all phases of construction of a timber building, avoiding the most common mistakes on site and during the design phase.
The course takes place in an area where timber has always been part of the culture. It is quite a unique chance to get a wide knowledge on the theory and practice of a timber building. It consists of 16 hours of applied theory. Each practical moment will be accompanied by a theoretical explanation useful for understanding the construction phases of CLT and glulam (mass timber) structures. In the course you will work on a full-scale model on which you can experiment:
handling of structural elements
the installation of concealed connections
the laying of the membranes
the laying of tapes and profiles for airtightness
the correct hygrometric behaviour of the construction
the waterproofing of the building
on-site protection of timber-to-steel structures and connections
application of passive fire protection products
preventive measures on fall protection
Day 1
Assembly of a section of a timber building, from the foundations to the roof structure. The practical assembly phases are accompanied by theoretical explanations on the advantages of the different connections, the installation method, the resistance, the stiffness, the fire resistance and the ductility. In particular, the following details will be installed and examined: connection to the ground, postbases, concealed connections, hold-down and shear angle brackets, innovative connections.
Day 2
Conclusion of the full-scale section of the structure: waterproofing, airtightness and wind tightness.
Theoretical part relating to acoustic solutions for timber structures, the laying and choice of membranes and the correct taping.
Passive fire protection, measures designed to contain and limit the fire spread.
Timber-to-steel connections, multiple case studies analysed with a practical laboratory test.
Preventive measures on fall protection.
AUDIENCE
Carpenters who want to get a deeper know-how on timber construction, governing well both theory and practice.
Construction companies who want to train their workers through a practical and theoretical course (avoiding or reducing time-consuming training on the construction site).
Construction foremen and project managers.
Designers who want to touch the timber building site and understand its construction details.
Technical salesmen of the timber sector, because know what you are proposing to the client is the first rule to sell well.
Eng. Alessio Maffeo - Rothoblaas
Eng. Francesco Manni – Rothoblaas
Eng. Francisco Rodriguez Bajerano - Rothoblaas
Eng. Hannes Spitaler - Rothoblaas
Eng. Nicolò Leccardi - Rothoblaas
Eng. Matteo Andreottola - Rothoblaas
Uwe Amplatz - Styxworks
REGISTRATION
-
Paket
2 overnight stays in hotel (booking done by Rothoschool) ; Breakfasts, coffee breaks, lunches for both days, network aperitif and dinner; Notepad and pen.
640€ + VAT
10% discount (applied directly on the invoice): prebooking 2 weeks before or multiple subscriptions.
Programme
-
08:40 - 09:00
Registration of participants and introduction of the course
-
09:00 - 09:45
The potential of CLT: material characteristics, production and site organization
-
09:45 -10:30
Connections for CLT buildings: installation of the ground connection
-
10:30 - 10:45
Coffe break

-
10:45 - 11:45
LAB - Installation of the ground connection: waterproofing, structural connection to concrete curb and aluminium profile
-
11:45 - 12:30
The handling of CLT or other timber wall and floor panels
-
12:30 - 13:30
Lunch

-
13:30 - 14:15
LAB - Installation of the wall elements of the ground floor with fastening with screws and other more effective and faster methods
-
14:15 - 15:00
Concealed connections: assessment of minimum distances of connections, positioning of connections, assessment of resistance and calculation programs
-
15:00 - 15:15
Coffe break

-
15:15 - 16:00
LAB - Installation of concealed ground floor connections and acoustic insulation profiles
-
16:00 - 17:00
LAB - Installation of the floor and the wall elements of the second floor. Installation of the roofing elements (beams and joints) with different connection methods
-
17:00 - 18:00
LAB - Installation of the roofing elements (beams and joints) with different connection methods
-
18:00 - 18:30
Visit and technical explanation of Rothoblaas automated warehouse
-
19:00
Network dinner (Typical local restaurant)

-
08:40 - 09:40
Waterproofing, wind tightness and airtightness of buildings
-
09:40 - 10:30
LAB – Monolithic and microporous membranes
-
10:30 - 10:45
Coffe break

-
10:45 - 11:45
On-site protection of timber-to-steel structures and connections
-
11:45 - 12:30
The flat roof in timber structures: double, self-adhesive bituminous membrane
-
12:30 - 13:30
Lunch

-
13:30 - 14:15
Passive fire protection
-
14:15 - 15:00
Acoustics in timber structures
-
15:00 - 15:15
Coffe break

-
15:15 - 16:30
Dampness and swelling in Timber-to-steel
connections: risks and solutions
-
16:30 – 17:30
Preventive measures on fall protection
-
17:30 – 18:00
Course closure and certificates delivery
Up to 20 days before course start: 100% refund
From 19 to 10 days before course start: 50% refund
Up to 9 days before course start: no refund

